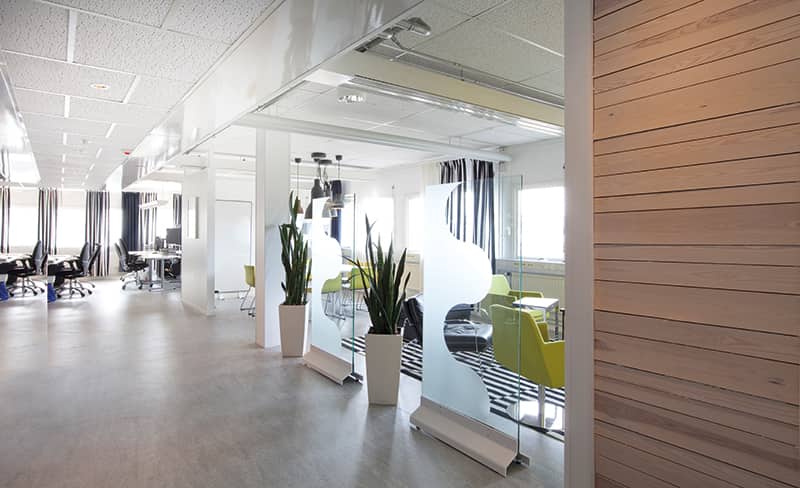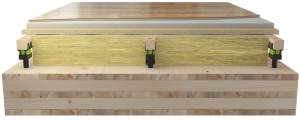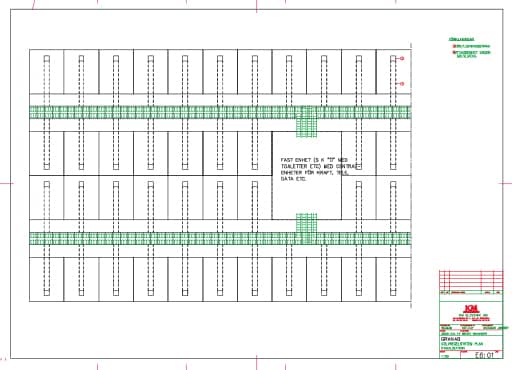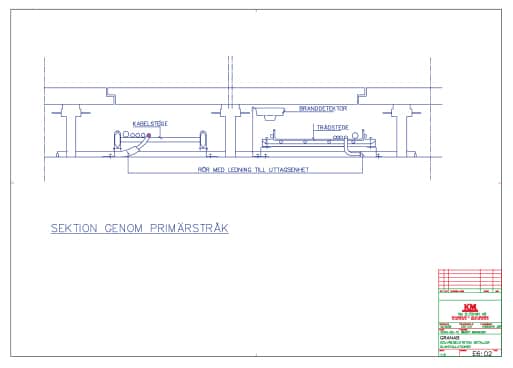Offices and public buildings

Impact and airborne sound insulation
Granab subfloor systems are installed in many office projects. Flexible line routing between subfloors and floor coverings entails major benefits, while the Granab system also creates a good acoustic environment. Granab systems fulfil the acoustic requirements for offices in accordance with SS 25268 by a very wide margin.
Pleasant, comfort-adapted floors for a better working environment
In a good working environment, it is important that floors are not hard or rigid as this can lead to pain in the shoulders, back and legs. Granab systems, with their integrated impact-dampening effect, provide comfortable floors with a documented degree of deflection for point loads.
Example – planning electrical, datacom, telecom – offices
System description – electrical.
Granab subfloor systems permit the distribution of supply systems for power, telecom, datacom, etc. Premises larger than 1000–2000 m2 are divided into supply zones.
Spaces – central units.
The supply zone is equipped with a fixed unit (a so-called island with toilets etc.) where central units for power, telecom, datacom, fire alarms etc. are placed.
Canalisation – line routes.
The cable networks are run on cable trays or baskets under the floor along a primary route from the central units and on to the supply zone. The floor is equipped with access hatches over the route. From the primary route, the cables are run in installation conduits to the equipment locations (outlets). The system can be potential-equalised.
Read more about acoustics
Impact and airborne sound insulation
Impact and airborne sound insulation in homes and offices
Impact sound reduction in the lab
Impact and airborne sound reduction System 3000N
Impact and airborne sound reduction System 7000N
Step and airborne noise reduction CLT
Offices and public buildings
Catalogs
Movies
To ensure that planned sound classes are attained both vertically (between floors) and horizontally (on the same floor) in completed buildings, all components of the building construction must function in the correct manner. An acoustic consultant should be engaged to review planned building constructions (construction documents). During the construction phase, installation should be checked according to our checklists.
Our systems

Granab subfloor system 3000N
For adjustable heights from 30 to 140 mm, excluding floor covering.

Granab subfloor system 7000N
For adjustable heights from 50 to 420 mm, excluding floor covering.

Granab Subfloor system 8000W

Granab subfloor system 9000N
For adjustable heights from 70 to 420 mm, excluding floor covering.


