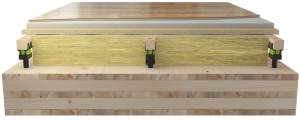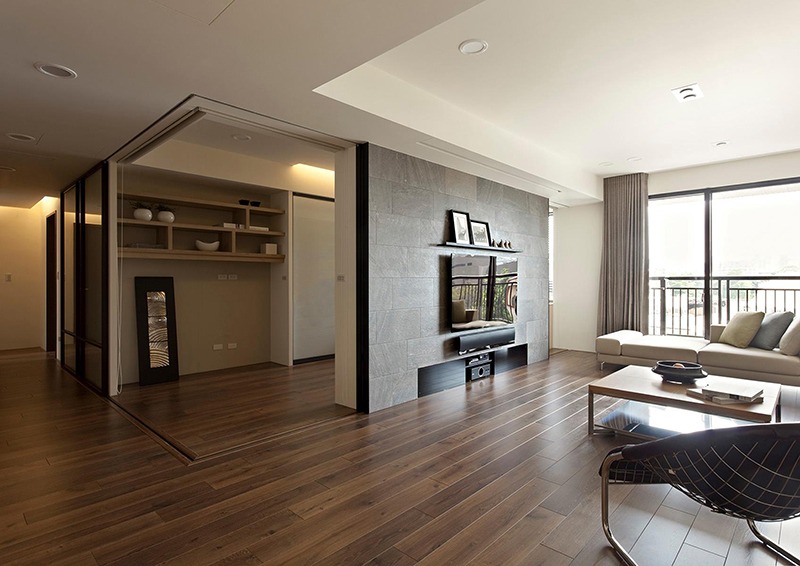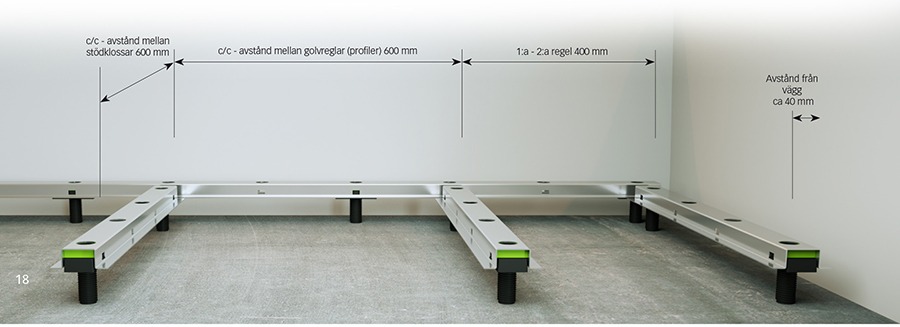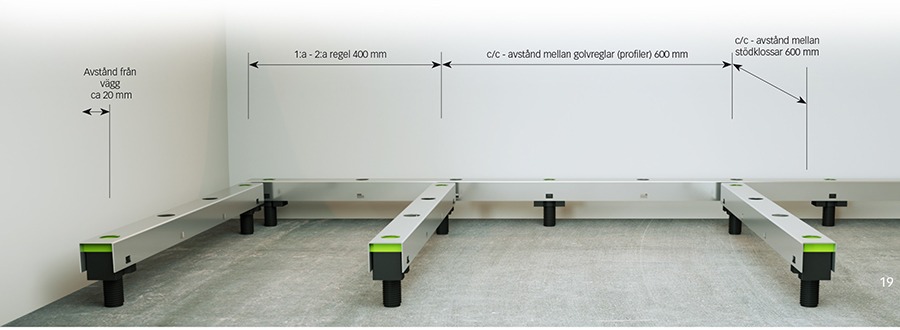Planning instructions for various load conditions
Granab has a unique and well-developed portfolio, all systems are based on the same basis, which makes it easier to choose different c/c-distances for different load requirements, and the systems can be tailored for various projects. Homes, offices, schools and public buildings are common projects. The dampening element, which also serves as a suspension within the floor, makes the systems excellent for gyms, sports floors and other activity floors.
The systems, 3000N, 7000N and 9000N all consists of inorganic materials, which is a great advantage in the combination with concrete, it also facilitates the handling on site.
If you want a system made from organic materials (Wood), there is 8000W.
Recommended c/c distance between floor girders (sections) and support blocks
Rooms in dwellings, hotels, hospital rooms and staff rooms, c/c distance girders (sections), 600 mm.
Assembly rooms such as classrooms, rooms in childcare centres, lecture halls, office rooms, premises for restaurants, cafés and dining halls, c/c distance girders (sections), 400 mm.
Open areas in libraries, spaces with fixed seating such as in churches, theatres and cinemas, c/c distance girders (sections), 400 mm.
Spaces without fixed seating in churches, concert halls, theatres, cinemas, museums, exhibition halls, retail areas in department stores and shops, gyms, sports centres, dance halls, corridors in schools, etc., c/c distance girders (sections), 300 mm.
Sample installation drawing with walls on a finished floor.
Sample installation drawing room by room
Planning, effective logistics
Delivery optimisation
Granab systems are packaged in bundles on EUR pallets with a maximum length of either 2600 mm or 3800 mm.
Intra-transport in conjunction with framework construction.
The Granab systems 3000N, 7000N and 9000N consist of inorganic materials and are not affected by moisture or temperature variations, they can be delivered while the framework is still under construction. Granab girders can be produced with a maximum length of 2600 mm – the same length as for a bundle of plasterboard. The plasterboard for the walls can be moved in along with the wall girders, which are placed on stands above the Granab girder packages. By lifting the materials into place during framework construction and erecting the interior walls above the Granab system, production is more efficient and costs for logistics are minimised.
INTERIOR WALLS FOR FINISHED GRANAB SUBFLOORS
Walls for flats or other subdivisions are first erected from floor to ceiling. It is advisable to erect interior walls within a flat or subdivision on finished Granab subflooring, including the chipboard. Erection of interior walls in this manner permits the chipboard to be installed more quickly and entails less waste as a result of working with larger, continuous floor surfaces. Material consumption for the interior walls is lower and installation of both the Granab floor and interior walls goes significantly faster.
Our systems

Granab subfloor system 3000N
For adjustable heights from 30 to 140 mm, excluding floor covering.

Granab subfloor system 7000N
For adjustable heights from 50 to 420 mm, excluding floor covering.

Granab Subfloor system 8000W

Granab subfloor system 9000N
For adjustable heights from 70 to 420 mm, excluding floor covering.









