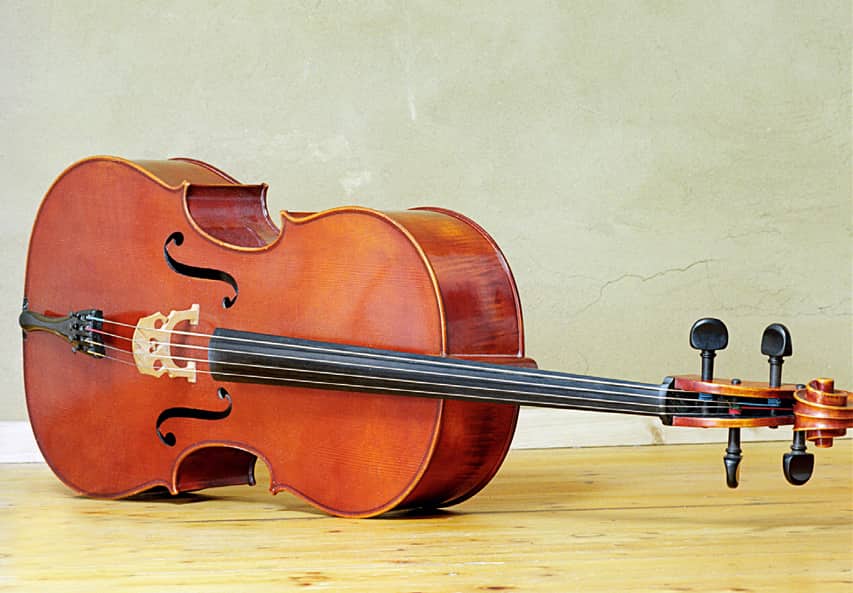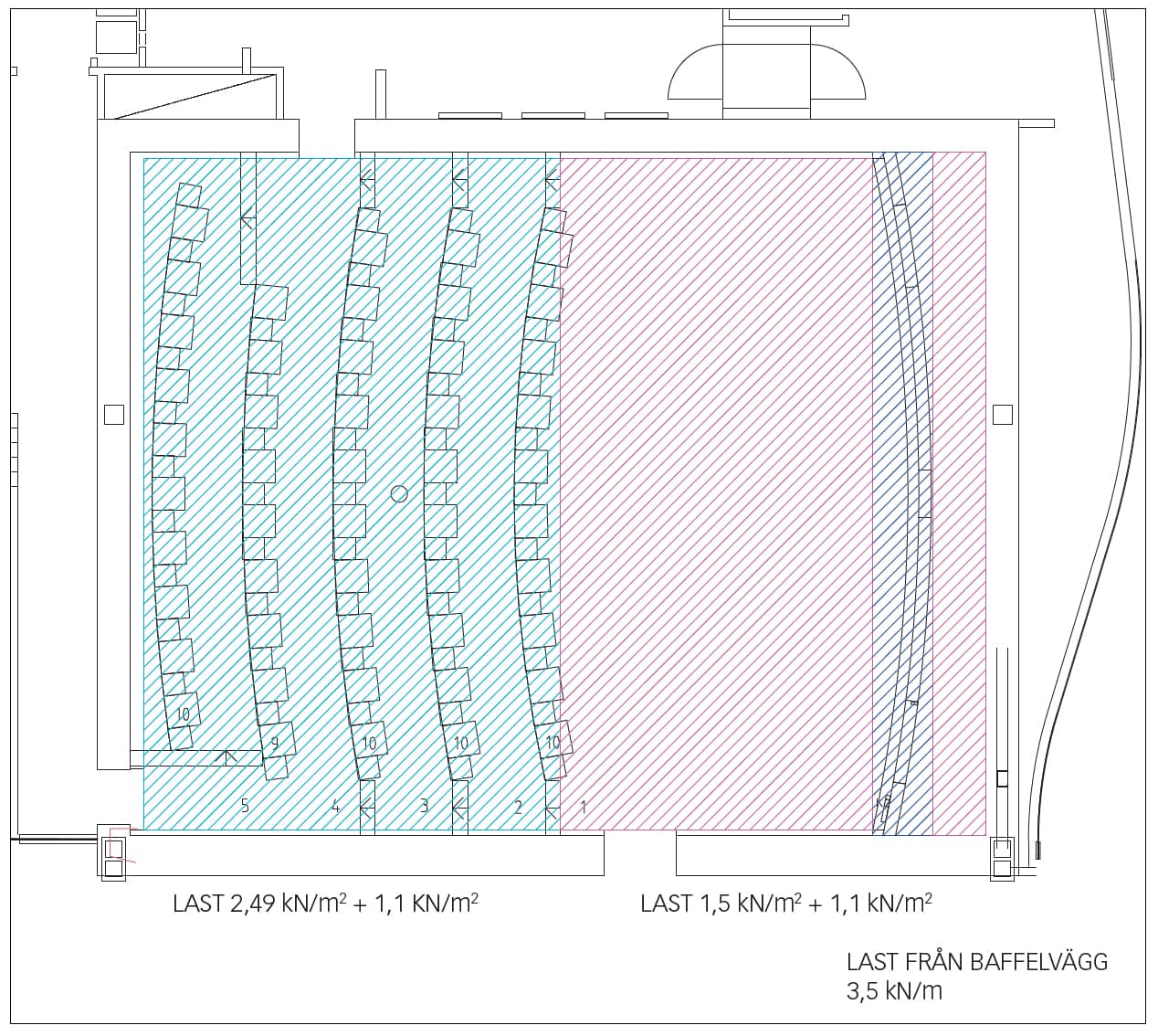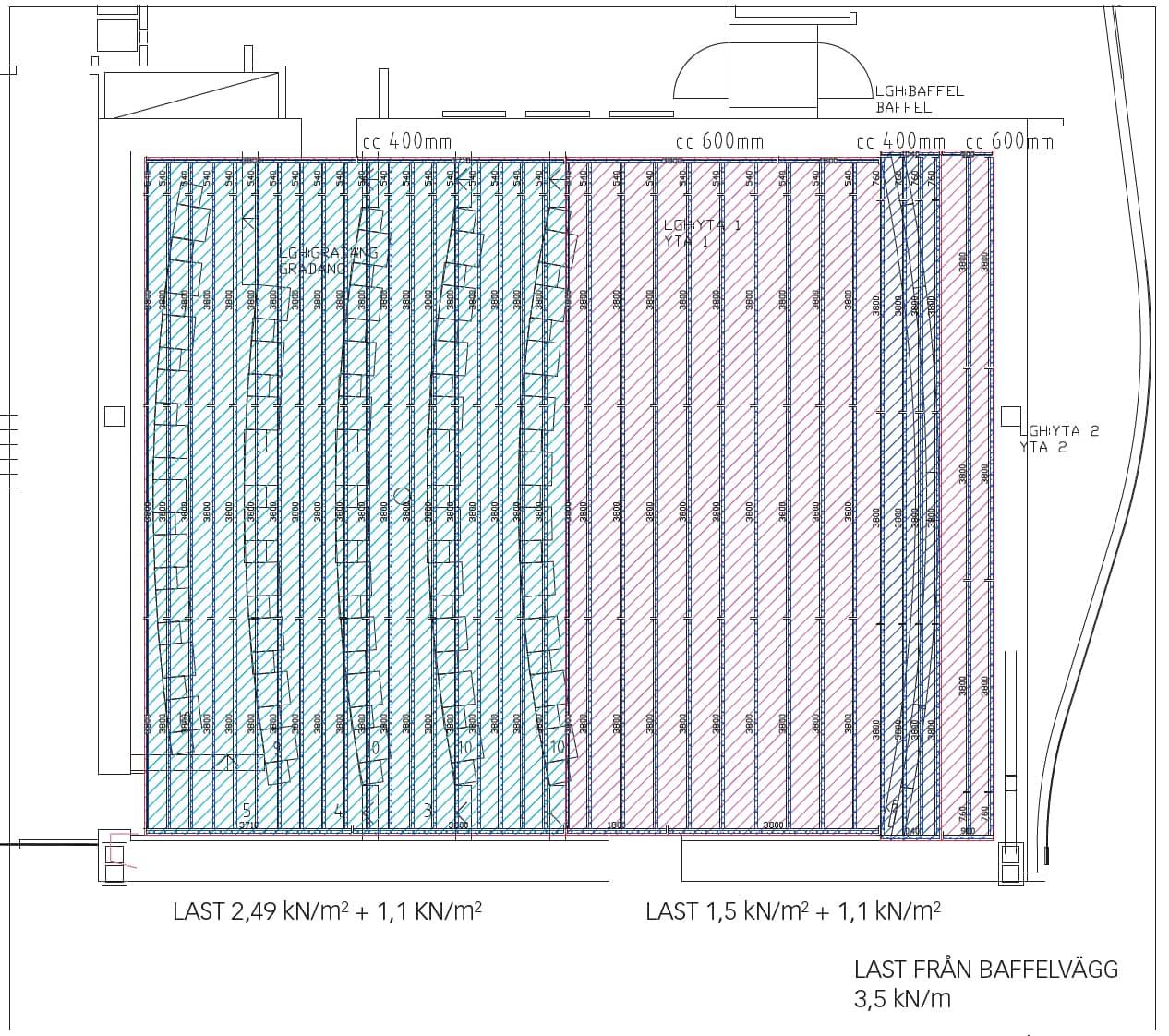System 9000 – Load Plans and Design


We calculate the natural frequency and design the system specifically to that.
We assist you with all the technical support, calculations and optimisation of the system. We draw, cut, label, package and then deliver the system to you, all according to your needs.
Owing to the flexibility of the subfloor system, different loads in the same room can be placed on different damping element setups so as to achieve uniform deflection across the whole room.
What we need from you, our customer
In a DWG file, draw in every unique load area above the upper floor, including the relevant loads. This enables us to draw in Granab Subfloor System 9000 at the correct place in the premises and to supply everything in the right dimensions and ready for installation.
Please include the following features in your drawing documentation:
- Position of each load case in the premises, desired
construction height, overlying floor joist. - Dead load kg/m2 floor constructions
- Dynamic load kg/m2 on flor (additional load).

Read more about System 9000N:
Advantages
Data for natural frequency, suspension and step sound improvement
Calculation example
Load Projection
Design of Sylodyn® Pads
Load Plans and Design
Inorganic Materials - No Moisture Impact
Type Approval
Reliable Planning and Efficient Logistics
Our systems

Granab subfloor system 3000N
For adjustable height 30 – 140 mm, excl. Floor covering.

Granab subfloor system 7000N
For adjustable height 70 – 140 mm, excl. Floor covering.

Granab subfloor system 9000N
For adjustable height 70 – 140 mm, excl. Floor covering.


