Granab Ventilated subfloor
Avoid moisture, mold and bad indoor air with the Granab system and underfloor ventilation
In addition to control and possibly. measures with new drainage and filling material around the house foundation, floor joists made of wood or plastic carpets that are mounted or laid directly on the basement floor must be removed and a drying of the concrete floors must be carried out. The Granab system with galvanized steel floor joists is consistently made of inorganic material and is adjusted upwards from the concrete floors to the desired height. The air in the space between the subfloor and the upper floor is then continuously ventilated away and you get a dry and nice environment.
In case of uncertainty and risk of significant moisture content or emissions from the base plate or floor construction, the air gap under the finished floor should be ventilated by mechanical ventilation in combination with a moisture barrier being mounted on the floor joists. The Granab system is height-adjusted as standard from 30 – 420 mm and leaves a free air flow under the studs. The space under the floor forms a separate “room unit” (tight box), which is ventilated independently or in special cases combined with other ventilation.
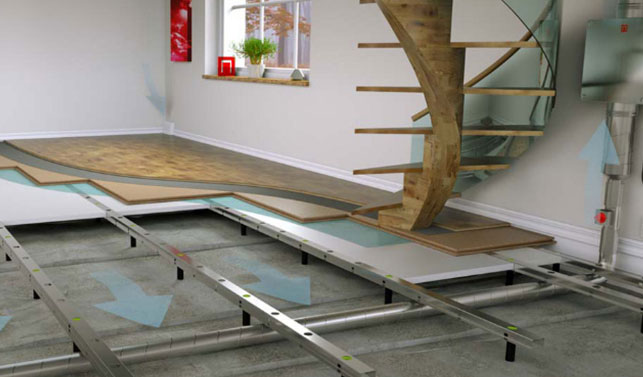


System 7000N with moisture barrier on top of the bars.
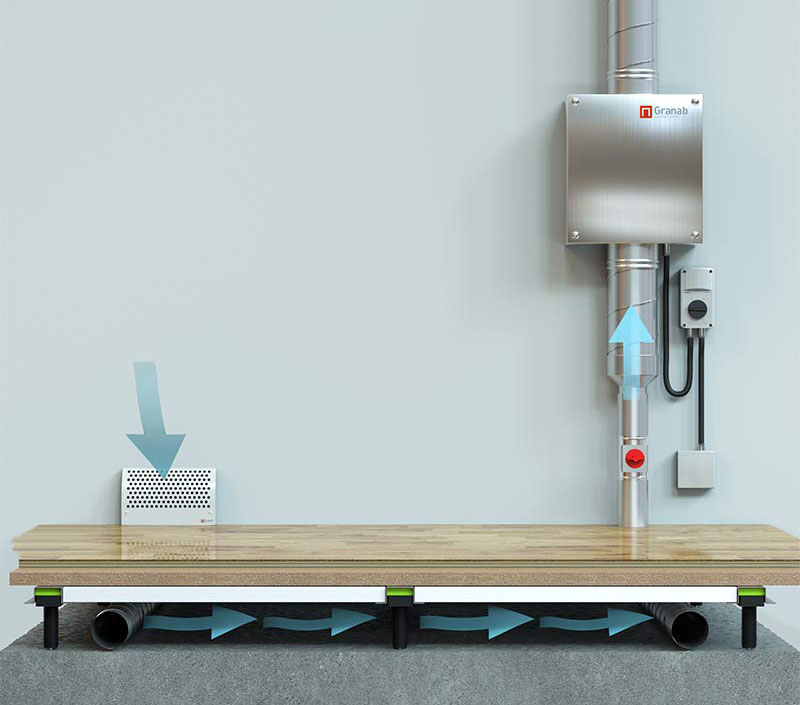
Principle ventilated subfloors
Installation of ventilated subfloor
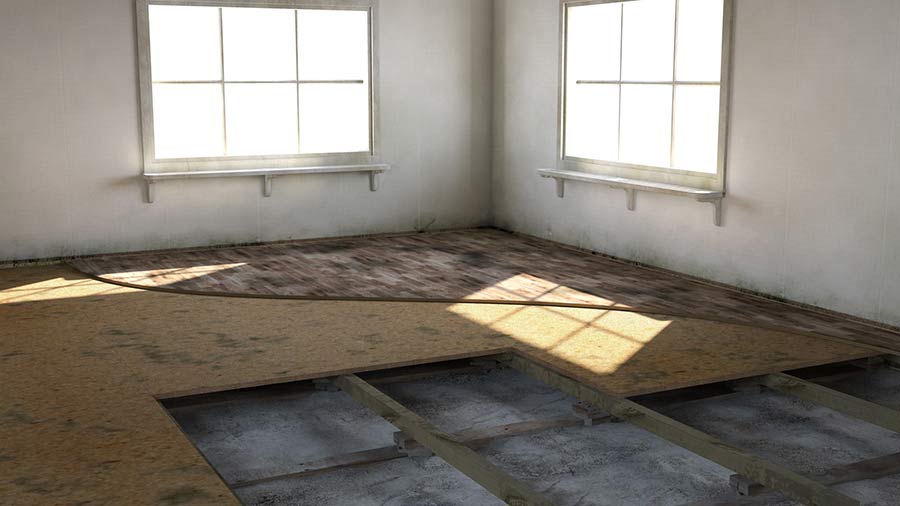
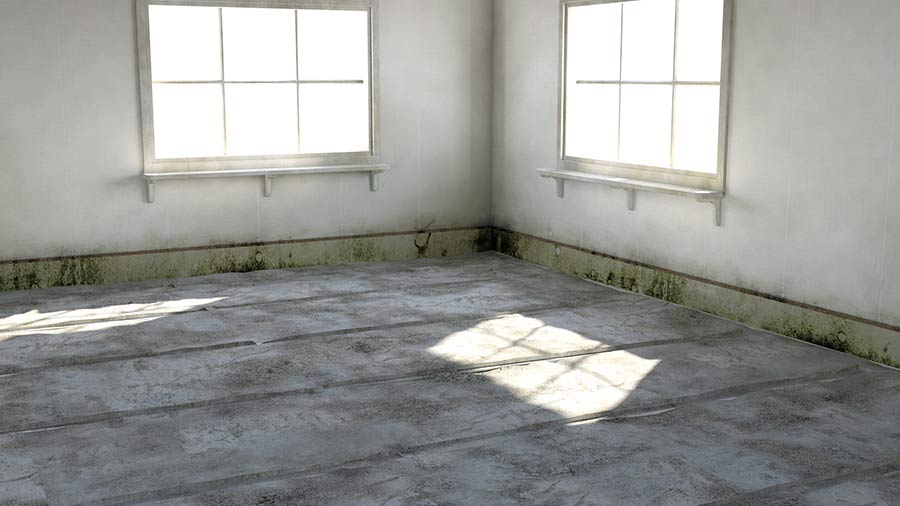
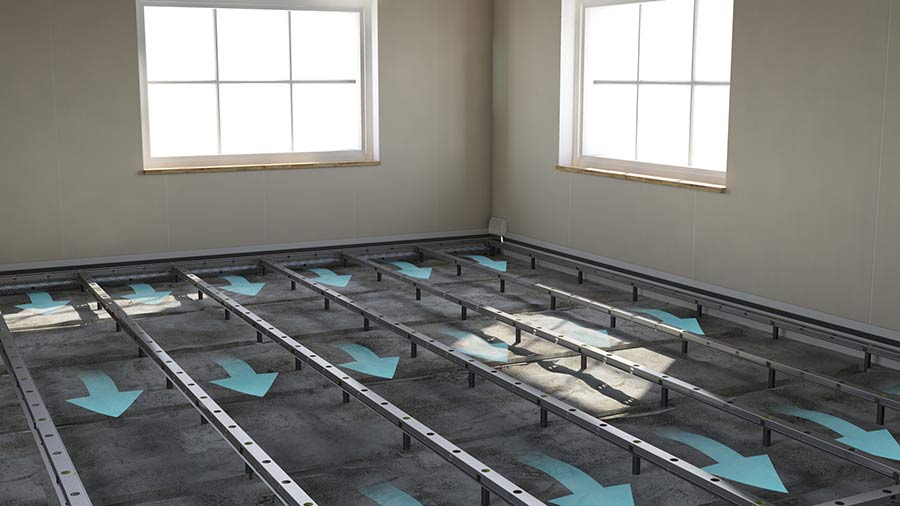
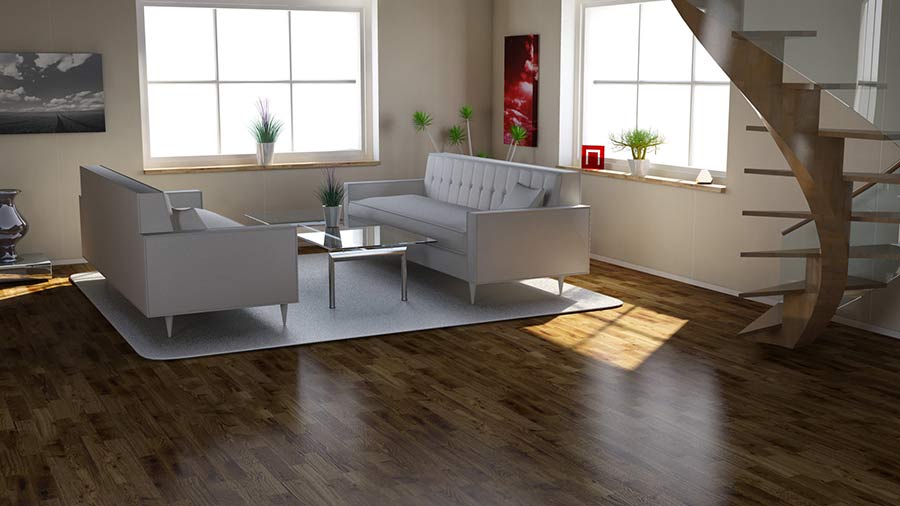
Our systems

Granab subfloor system 3000N
For adjustable height 30 – 140 mm, excl. Floor covering.

Granab subfloor system 7000N
For adjustable height 70 – 140 mm, excl. Floor covering.

Granab subfloor system 9000N
For adjustable height 70 – 140 mm, excl. Floor covering.
