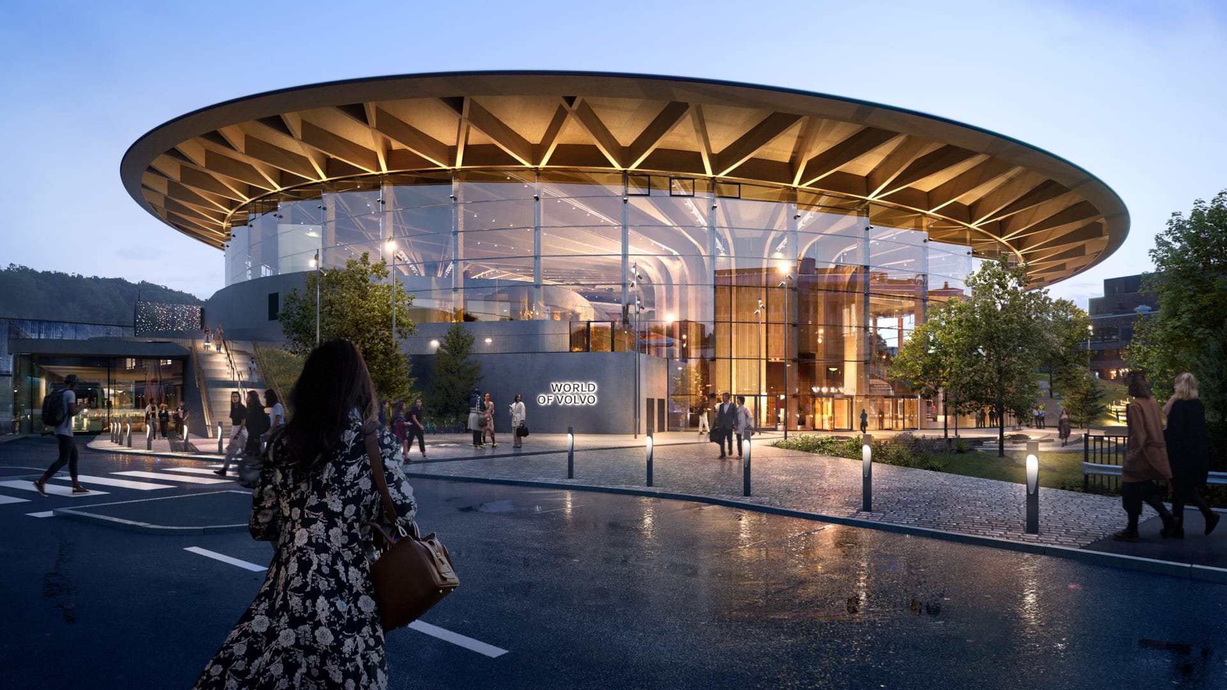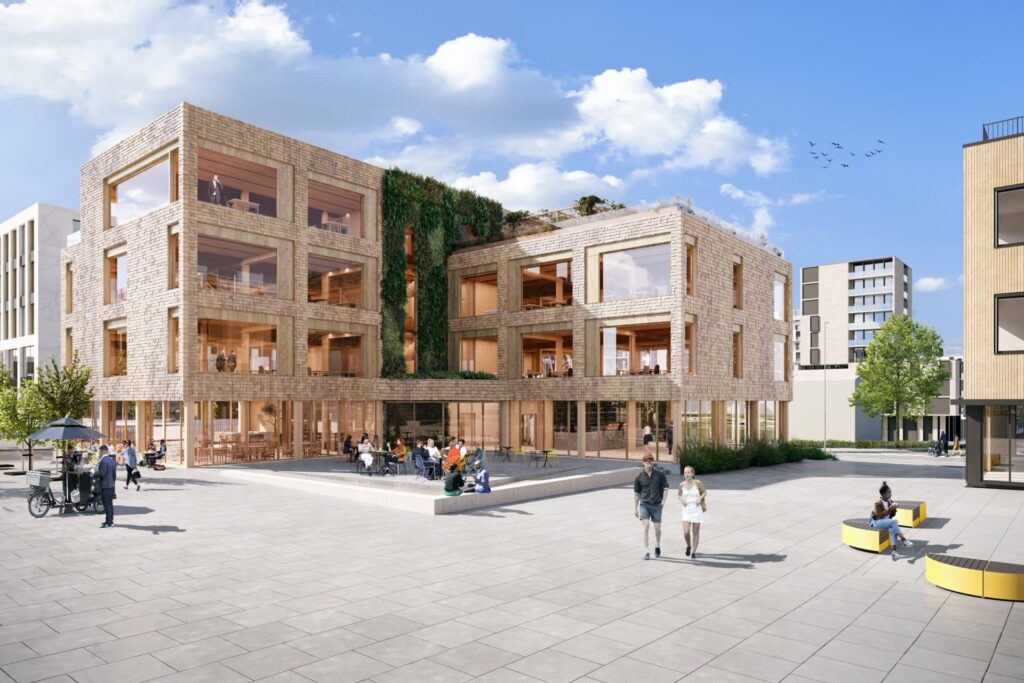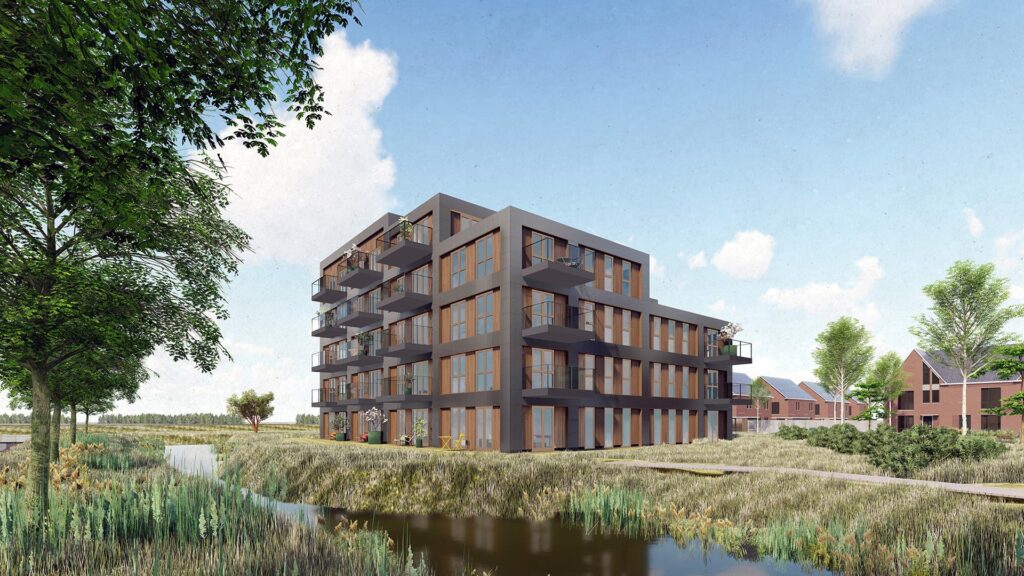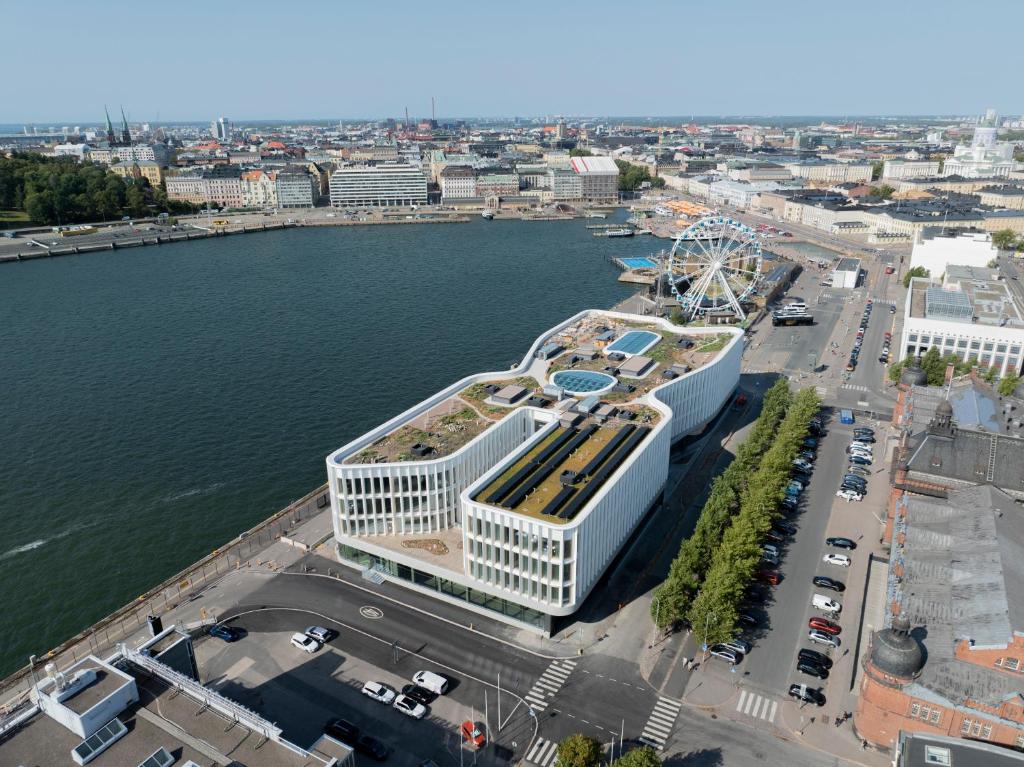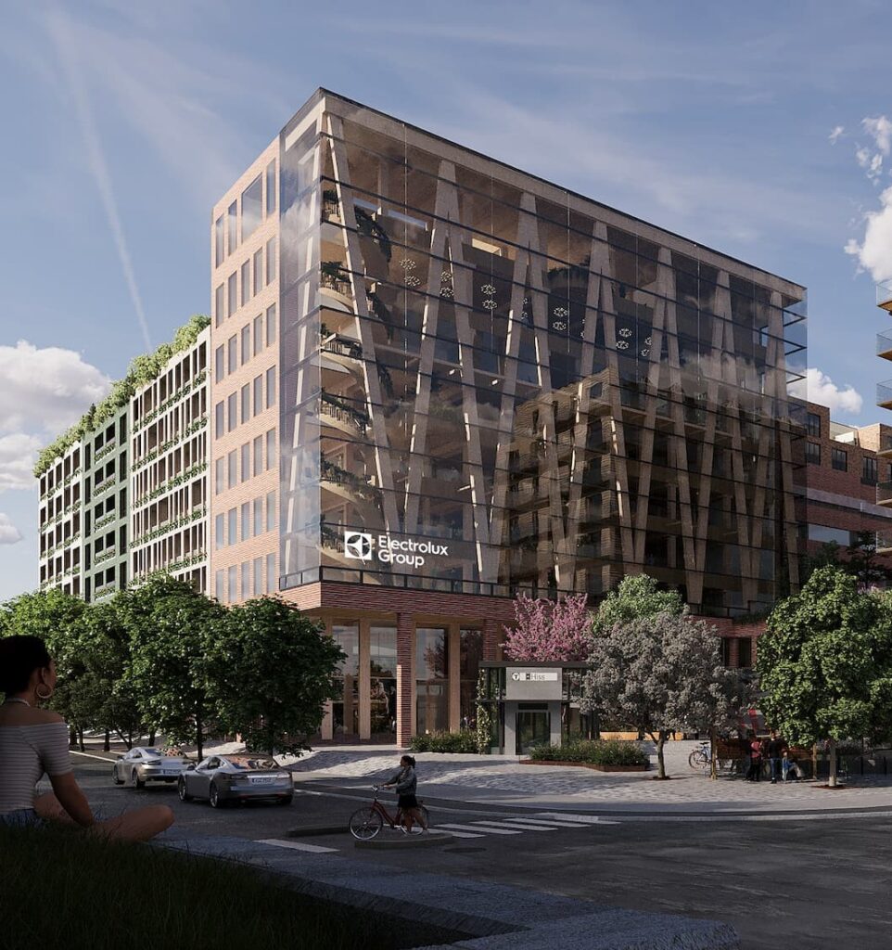Granab + CLT
CLT has quickly become a key material choice in future construction – but a strong structure needs an equally smart flooring system. Here we present a selection of projects where architects and builders have chosen Granab subfloor systems in combination with CLT to meet high standards of design, acoustics, sustainability and economy.
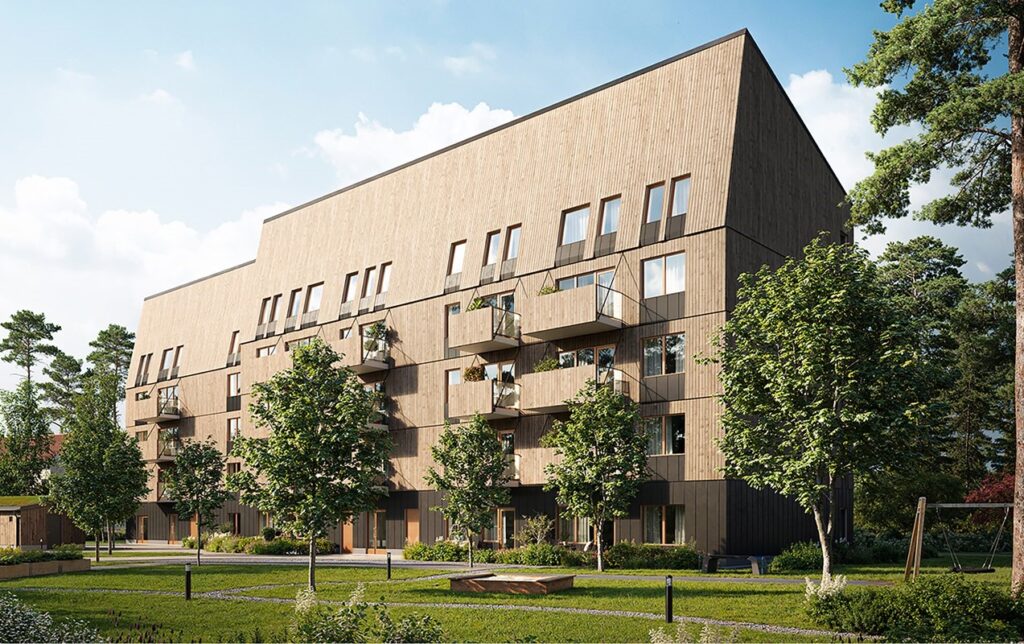
Architect: LINK Arkitektur
Developer: Skandia Fastigheter
System: Granab S-8000W25
An apartment building constructed entirely from CLT, where Granab’s system contributed to a dry, flexible and acoustically secure flooring solution. The result: a climate footprint far below that of traditional concrete construction.
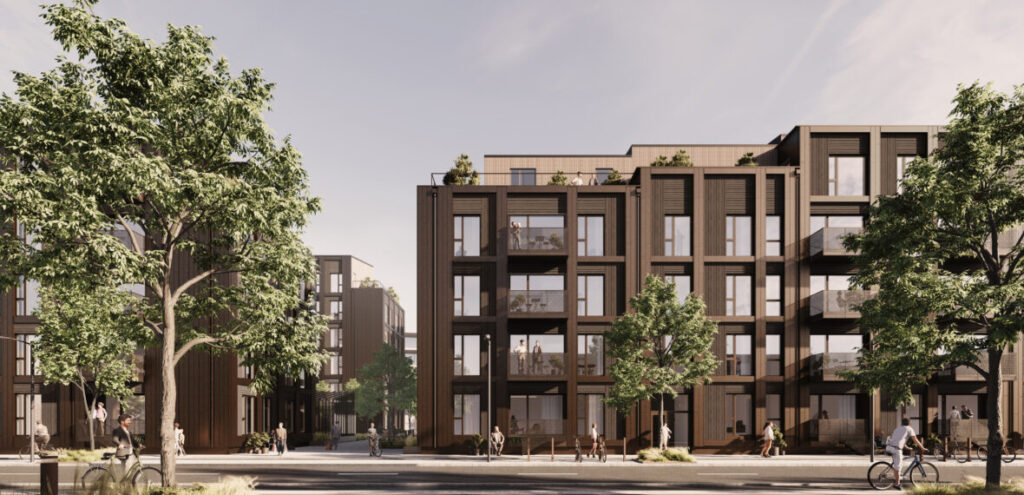
Architect: Henning Larsen
Concept: Circular timber construction
System: Granab S-8000W25
Granab’s solution was chosen for this innovative apartment building project with CLT as the frame. The subfloor system enabled both technical flexibility and acoustic optimisation in each apartment.
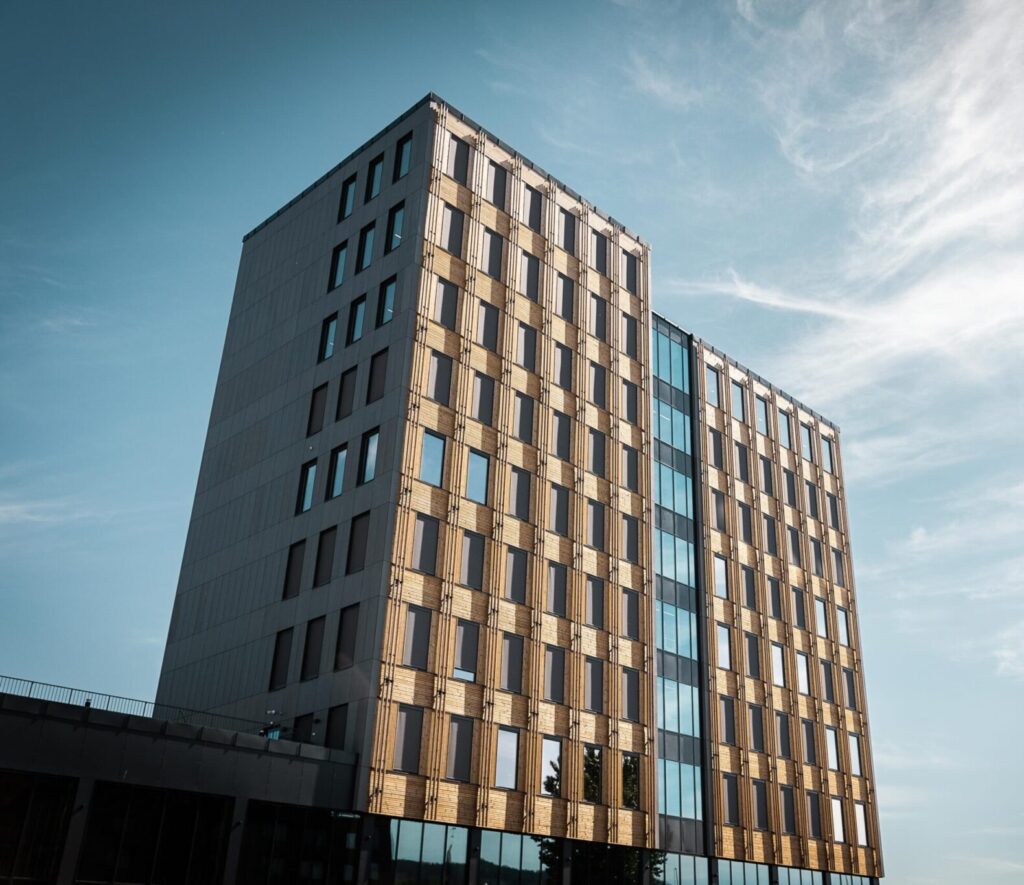
Spor X, Bærum (Norway)
Developer: Vestaksen Eiendom AS
Concept: Circular timber construction
System: Granab S-7000N
Area: 4.200 m²
One of Norway’s most sustainable office buildings, certified according to BREEAM NOR Outstanding. Granab’s System 8000W contributed to low noise levels and circular functionality in the wood-based construction.
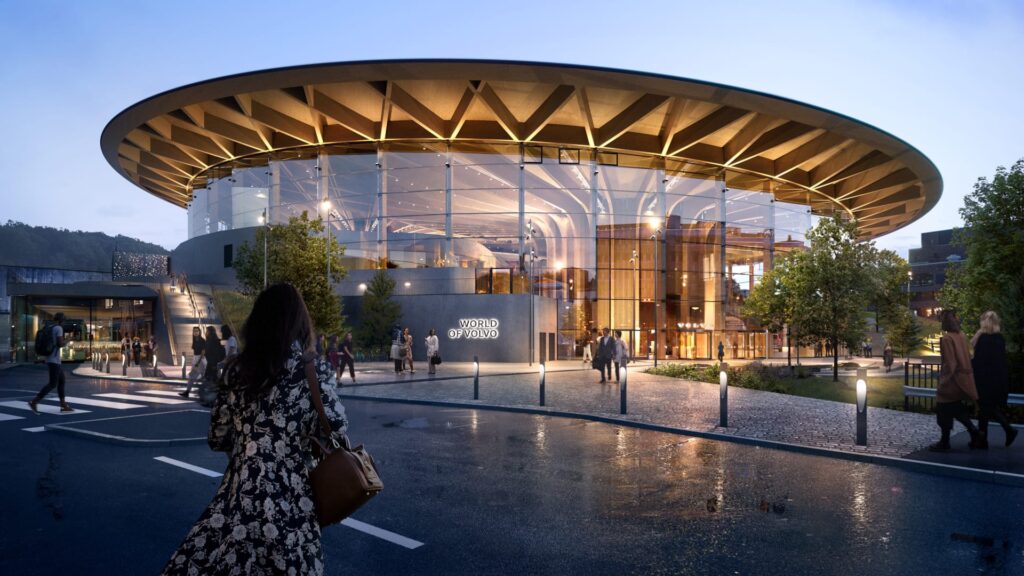
Contractor: BRA Bygg AB
System: Granab S-7000N
Area: 2.600 m²
An international visitor centre in solid wood, where Granab’s system has been integrated with CLT to meet high aesthetic, technical and acoustic requirements – with an open floor structure design and exposed wood surfaces.
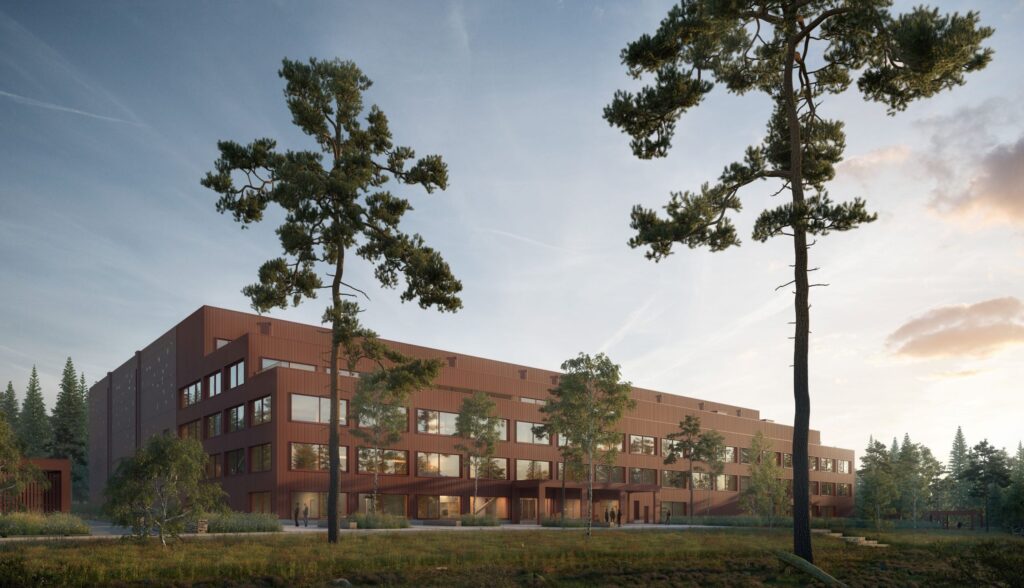
Developer: Specialfastigheter
Architect: Tengbom
System: Granab S-7000N
Area: 4.800 m²
In this archive/office building, which has extremely high requirements for stability and environmental control, Granab was used to ensure a dry, vibration-free and height-adjustable floor structure on top of the CLT.
Why do architects choose Granab for CLT projects?
- Acoustic performance in timber frames – meets sound class B or better
- Dry construction – for climate requirements, environmental certification and moisture-free installation
- Height adjustment and ease of installation – saves time and allows for design choices
- Certified and climate-optimised – EPD, RISE type approval and CO₂ data
- Installations in the floor structure – enable a ceiling with visibleCLT and facilitate future renovation work and tenant adaptations
- Well-documented product in combination with CLT – Granab is the most documented frame supplement in completed CLT projects
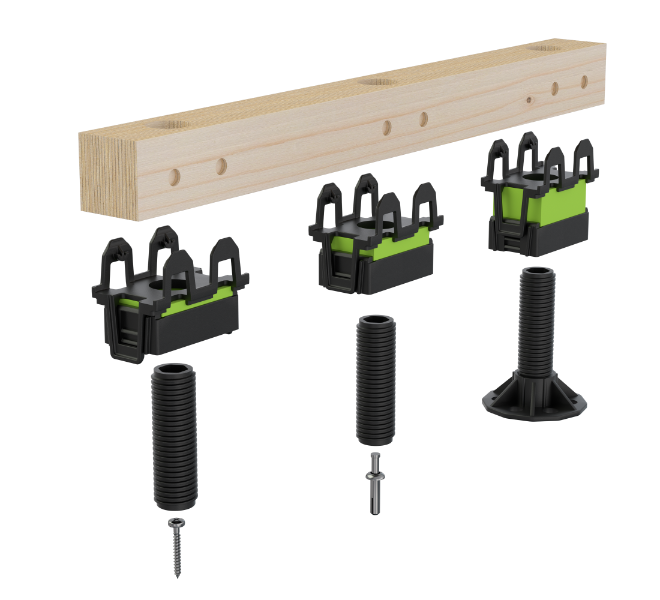
More projects with Granab + CLT
Our systems
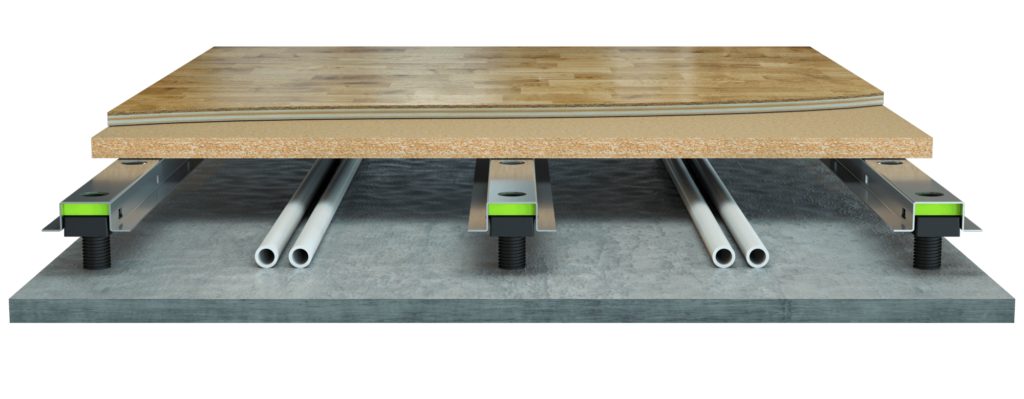
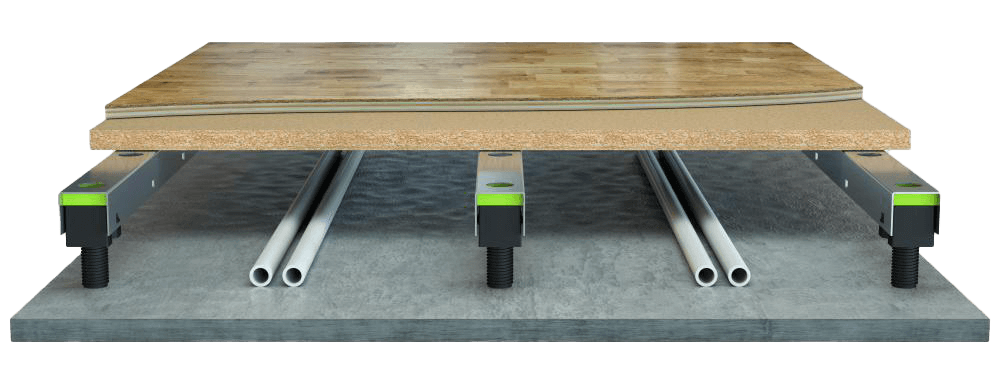

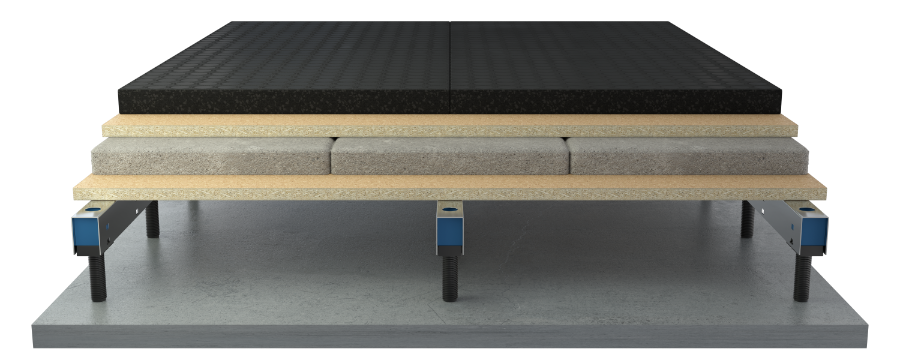
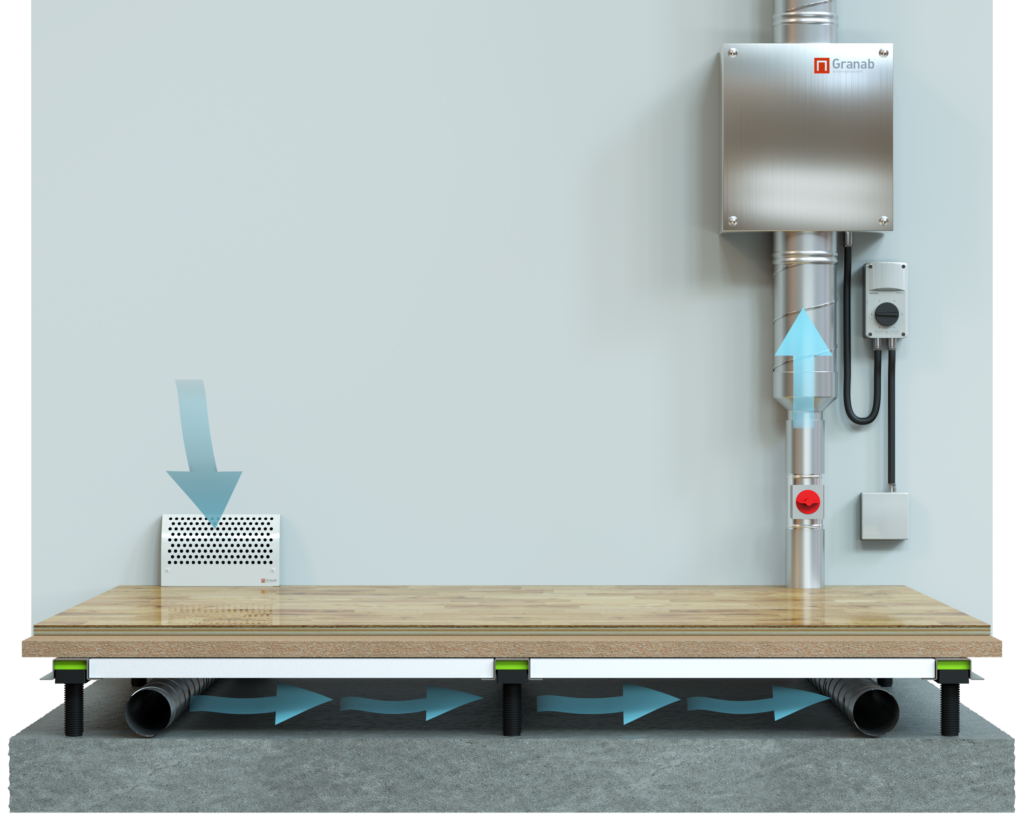

Sports floors
Eight unique Sports floors able to accommodate natural frequencies that are as low as 10Hz.
Read more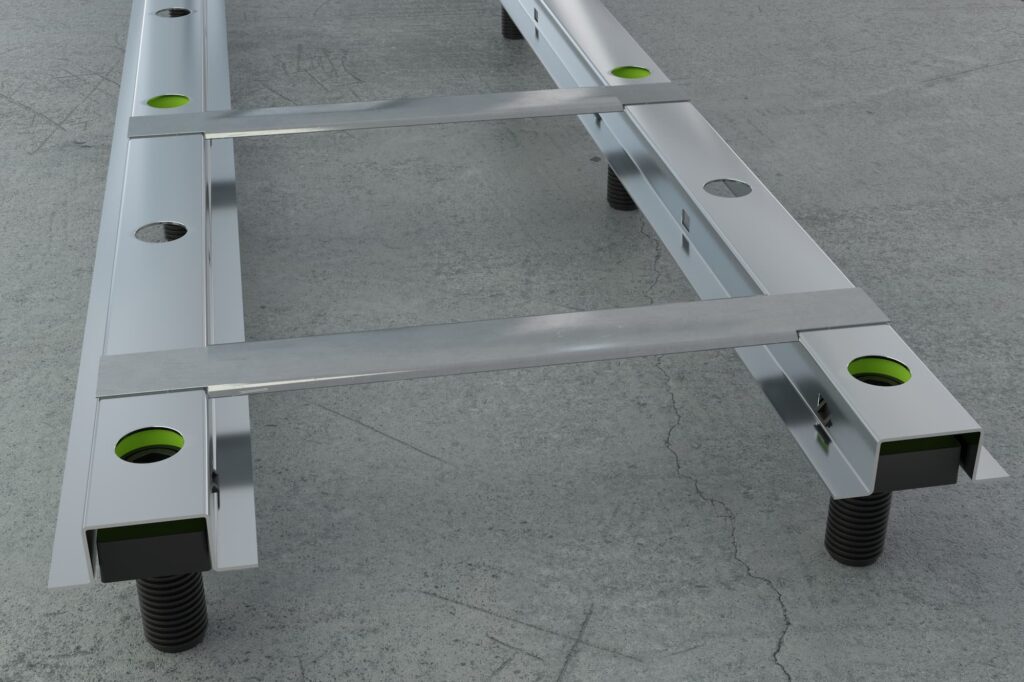
Environmental certification
Granab works actively to reduce environmental impact and has certifications that confirm our commitment to sustainability. All our subfloor systems have Environmentally Product Declarations (EPD).


