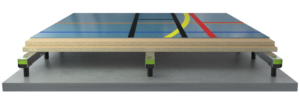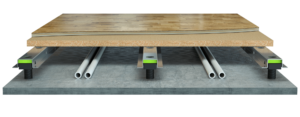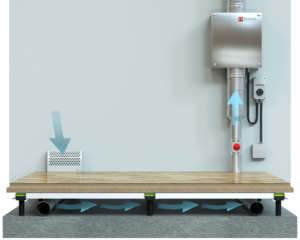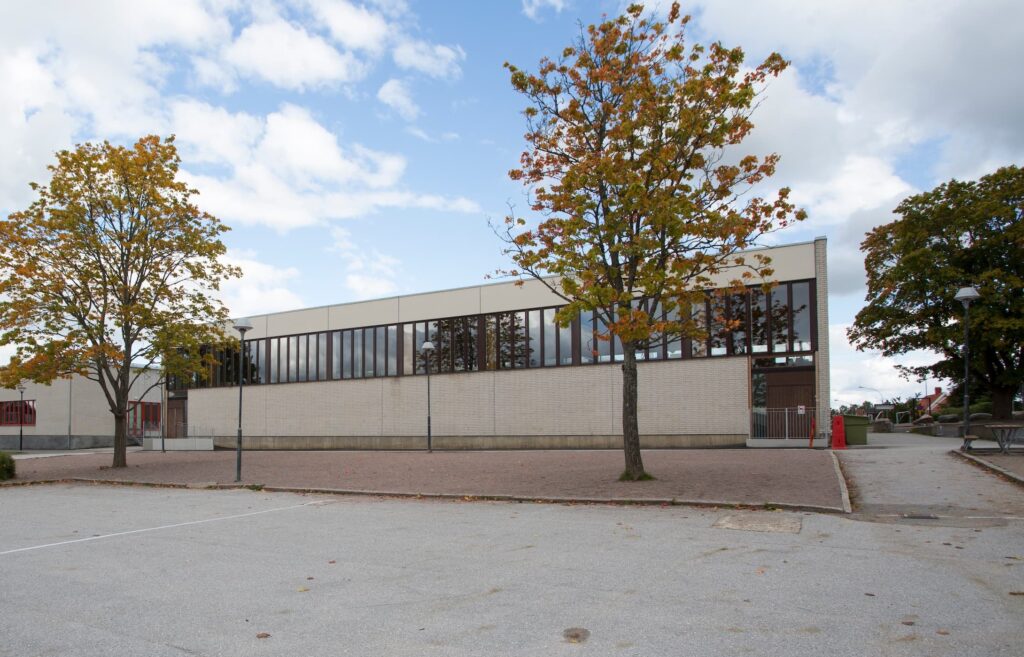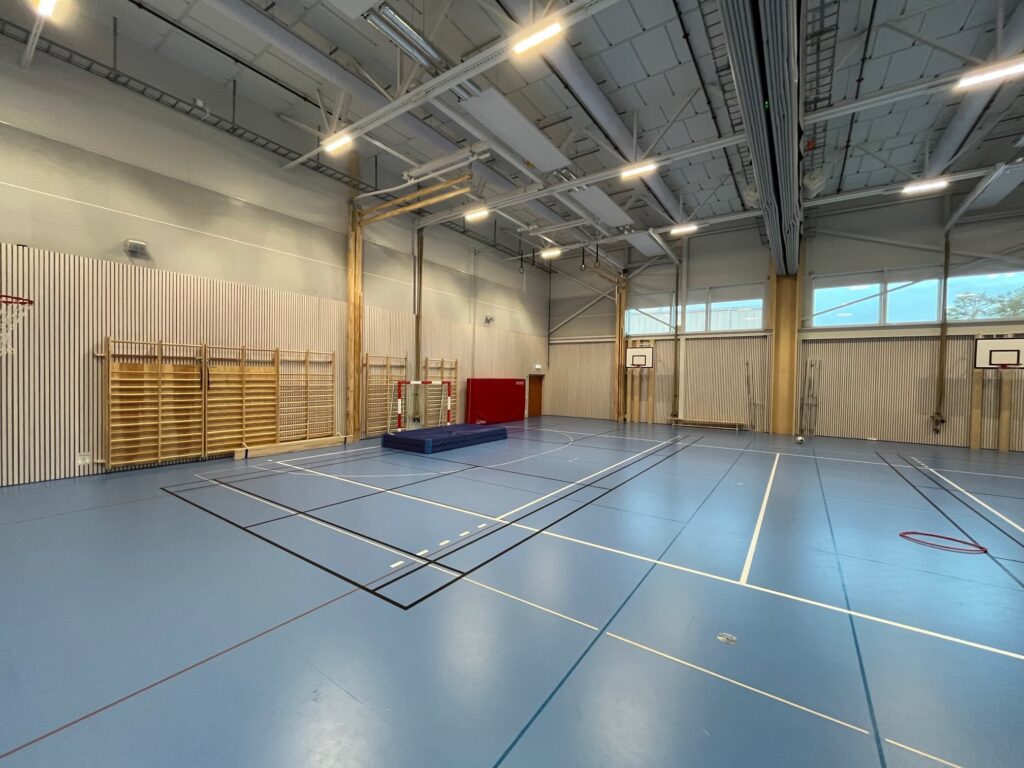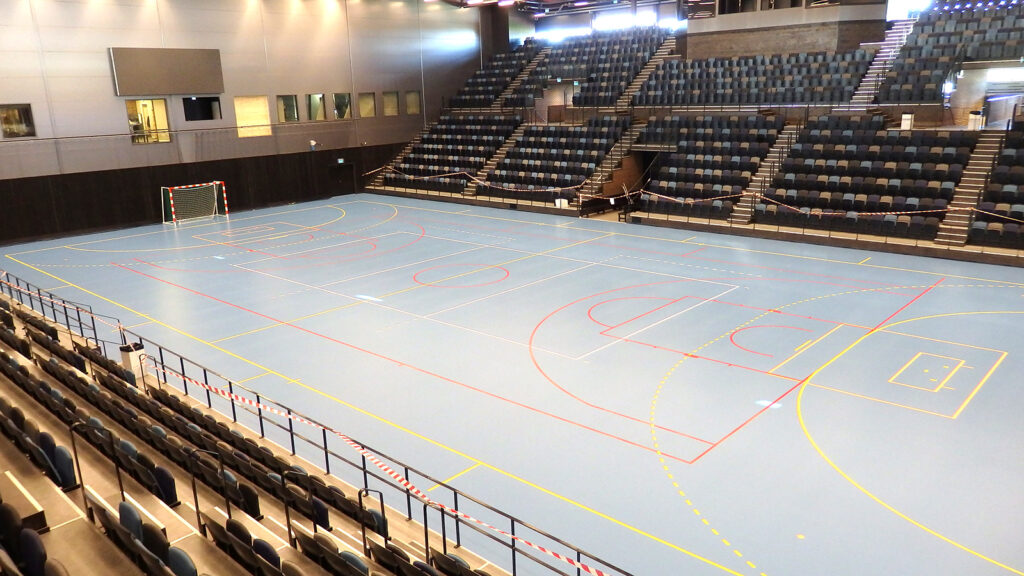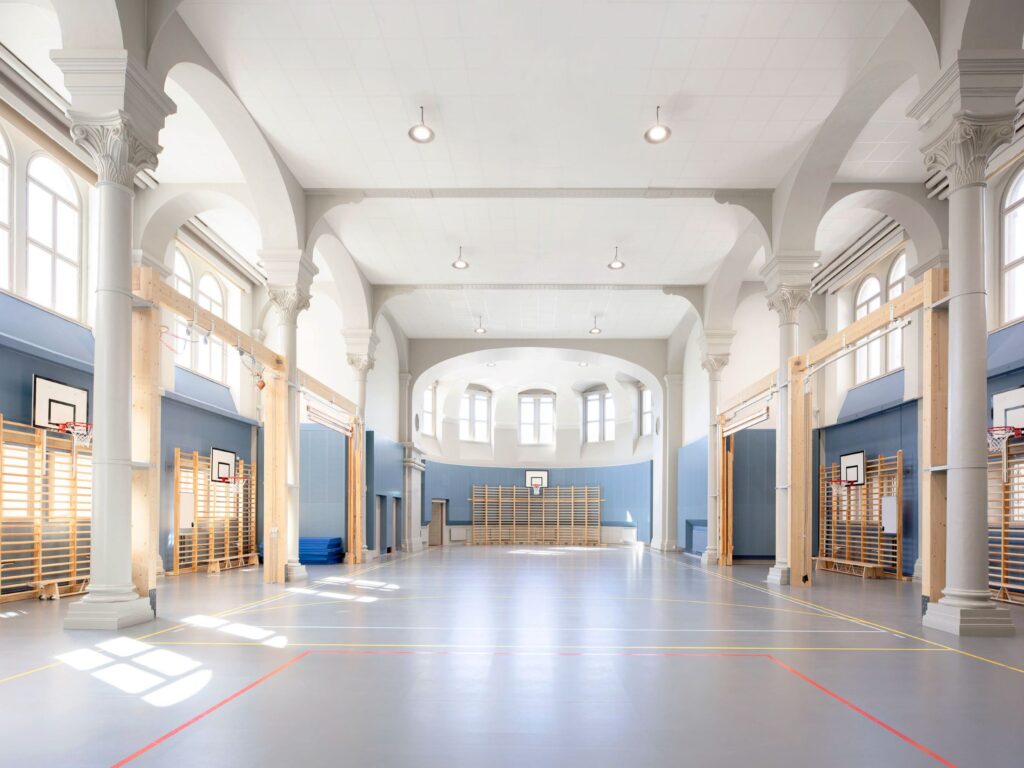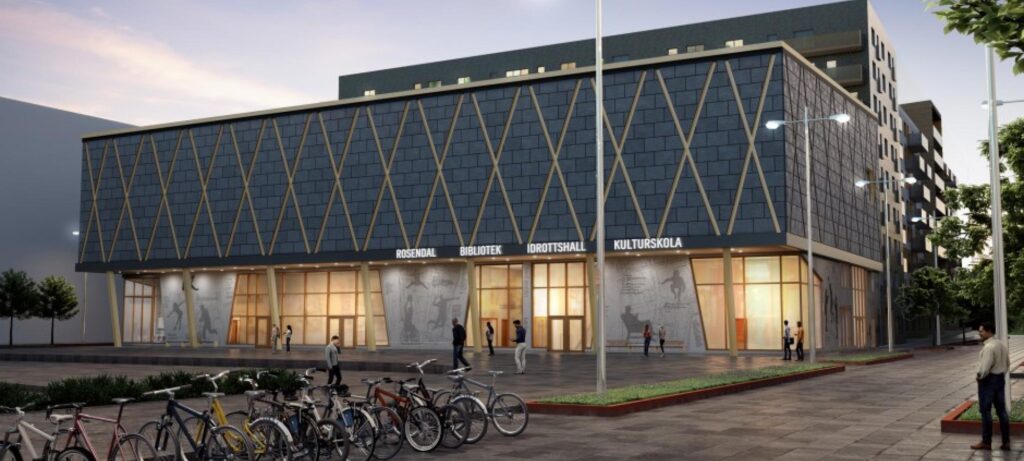Bollhallen
Renovation of sports hall – Ventilated floor
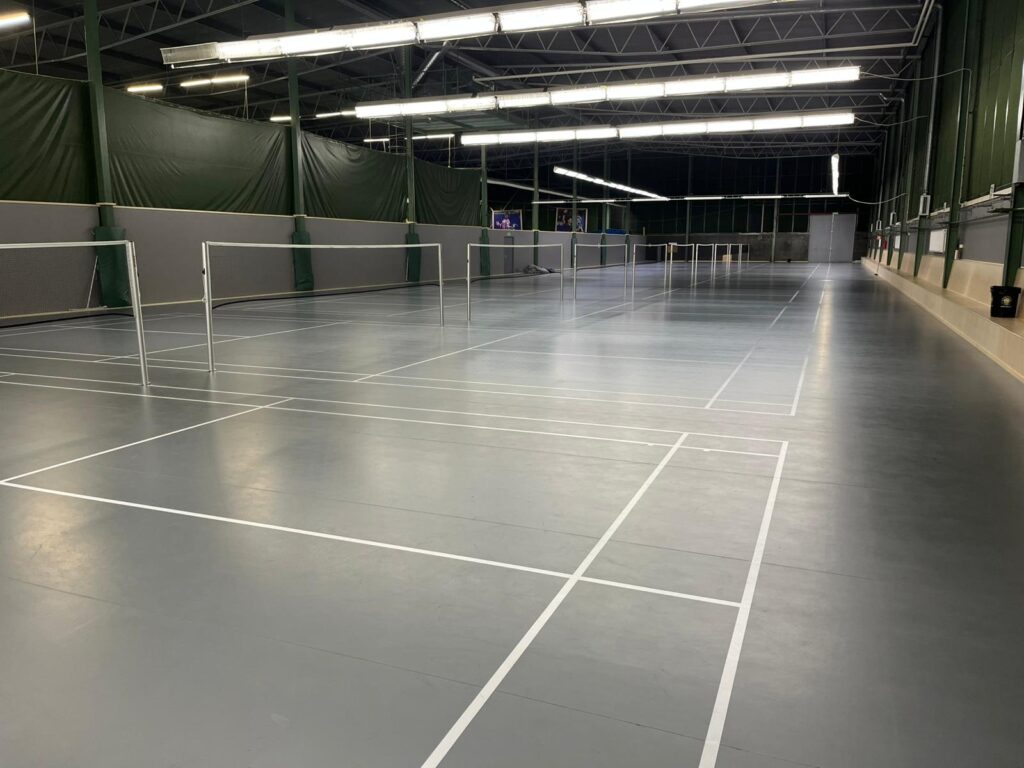
In the autumn of 2024, Granab had the privilege of delivering 1,350m² of subfloor systems to Bollhallen in Södertälje. They also chose to insure against moisture damage in the future, by installing Granab’s floor ventilation throughout the hall.
Due to the lack of building height at the concrete step running along the outer wall, system 3000N12, which builds as low as 30mm, was designed. This made it possible to use a damping subfloor system even above the step.
Granab is always helpful in producing project-specific details for those areas where solutions may be unclear.
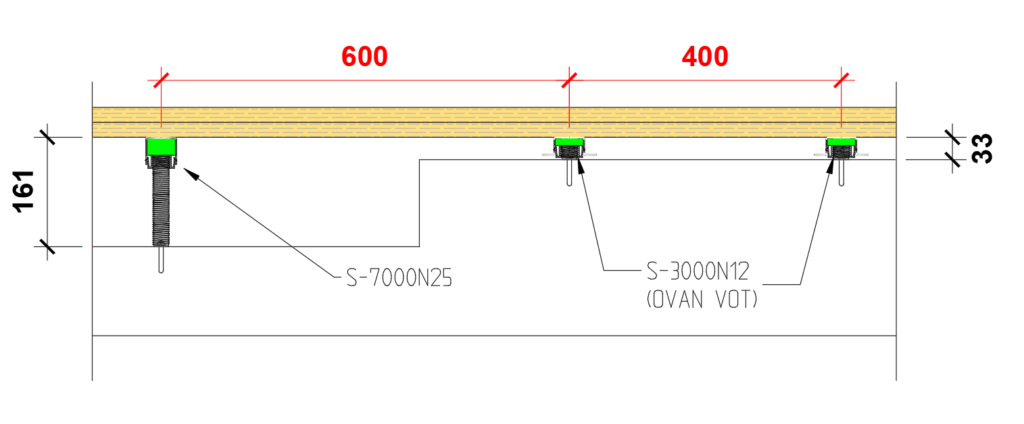
Detailed solution for the concrete step along the external wall
We got in touch with Granab early on, who immediately delivered a professional response to the difficulties we faced in the restoration of the damaged sports floor, which the project included. Getting factual information to be able to answer the end customer’s questions was of great importance, and something Granab met with bravura. HRB Service is more than satisfied with the delivery of factual conversations in the design phase, to the delivery of all materials.
Tietoa projektista:
- Asiakas: HRB Service AB
- Järjestelmä: Granab ulrheilulattia, S-3000N12
- Pinta-ala: 1 350m²
Lattiajärjestelmä, jota käytettiin projektissa
Tagit
- Asunnot
- Urheilutilat
- Koulut ja hoivatoimitilat
- Ääni ja tapahtumat
- Kaupalliset tilat
- Muut tilat
Do you want to work with us?

Samantyyppisiä projekteja, joissa on Granab
Ympäristösertifikaatit
Granab työskentelee aktiivisesti ympäristövaikutusten vähentämiseksi, ja meillä on sertifikaatit, jotka vahvistavat sitoutumisemme kestävään kehitykseen. Kaikilla lattiajärjestelmillämme on myös ympäristöseloste (EPD).


