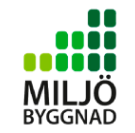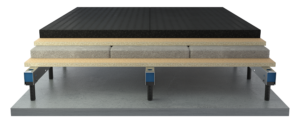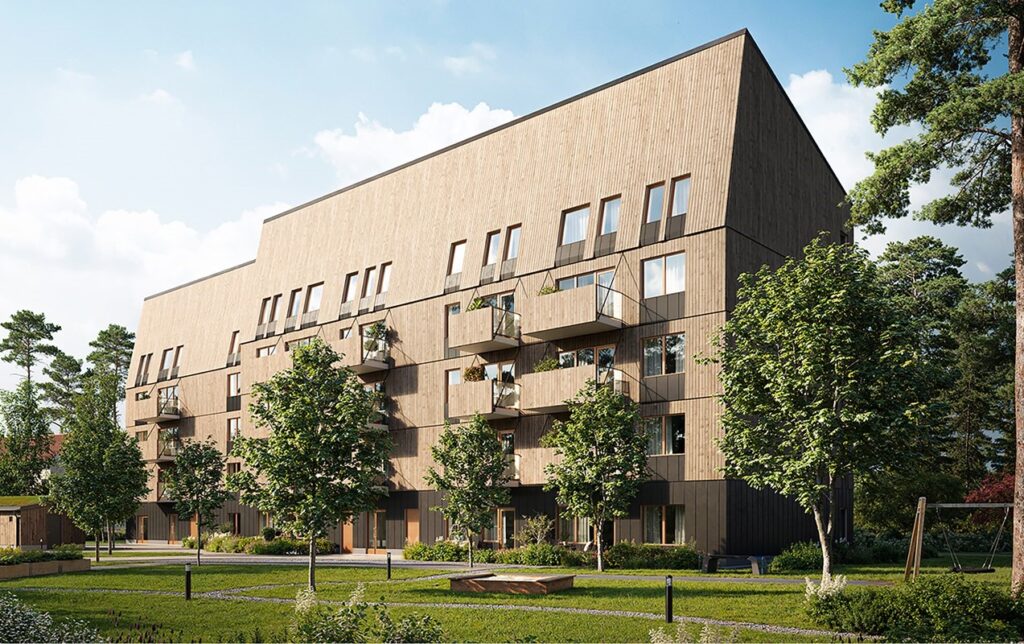Skellefteå Lasarett – Fläktrum
Reconstruction of mechanical room
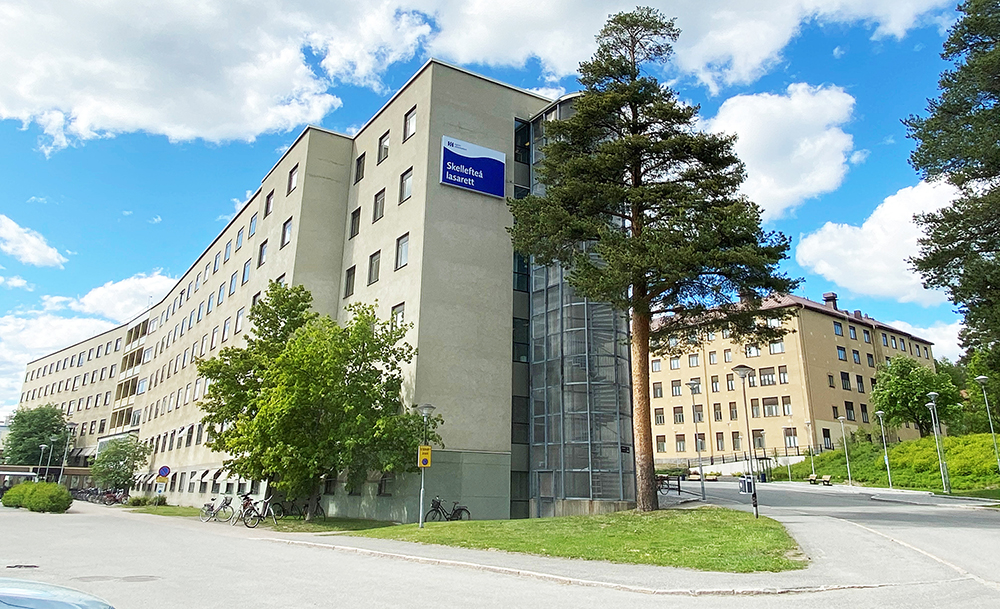
In 2024, Granab was given the privilege of supplying subfloor systems to Skellefteå Hospital’s mechanical room. For the surfaces around the fan units, the chosen design was system 7000N12 at cc600 between the girders. To handle the heavy fan units and at the same time ensure the acoustic requirements, it was chosen to design system 9000N NE50, locally under the units.
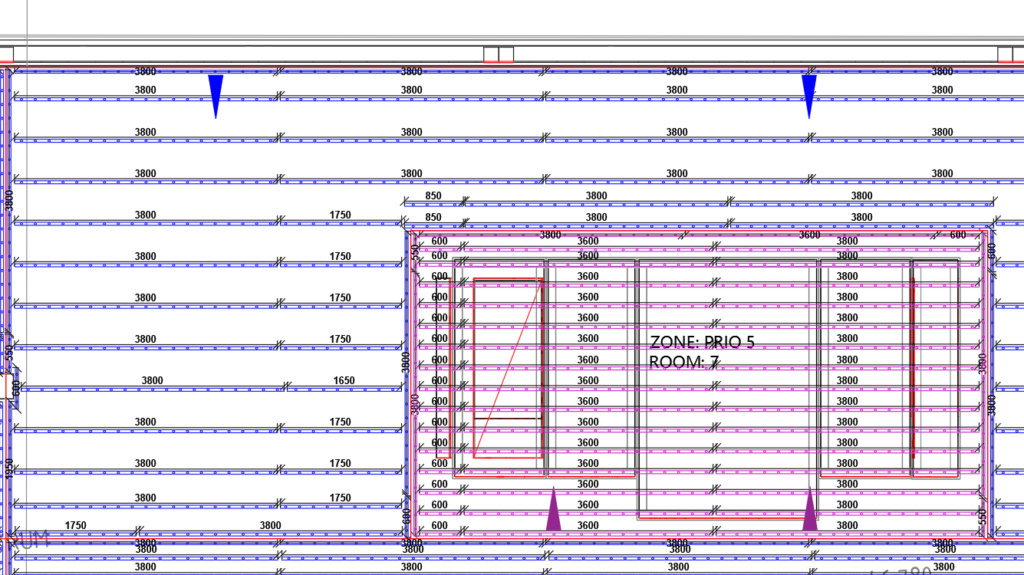
Under the large fan units, the 9000N NE50 system was designed at cc600.
Tietoa projektista:
- Asiakas: Skelleftebygg AB
- Järjestelmä: S-7000N12, S-9000N NE50
- Pinta-ala: 1 400m²
Lattiajärjestelmä, jota käytettiin projektissa
Tagit
- Asunnot
- Urheilutilat
- Koulut ja hoivatoimitilat
- Ääni ja tapahtumat
- Kaupalliset tilat
- Muut tilat
Do you want to work with us?
Contact our experienced sales representatives to find out more about our services.
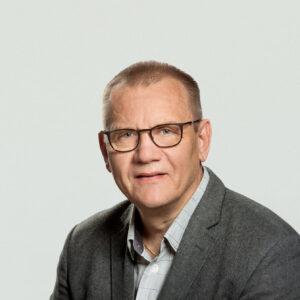
Samantyyppisiä projekteja, joissa on Granab
Ympäristösertifikaatit
Granab työskentelee aktiivisesti ympäristövaikutusten vähentämiseksi, ja meillä on sertifikaatit, jotka vahvistavat sitoutumisemme kestävään kehitykseen. Kaikilla lattiajärjestelmillämme on myös ympäristöseloste (EPD).

