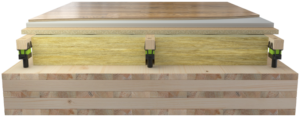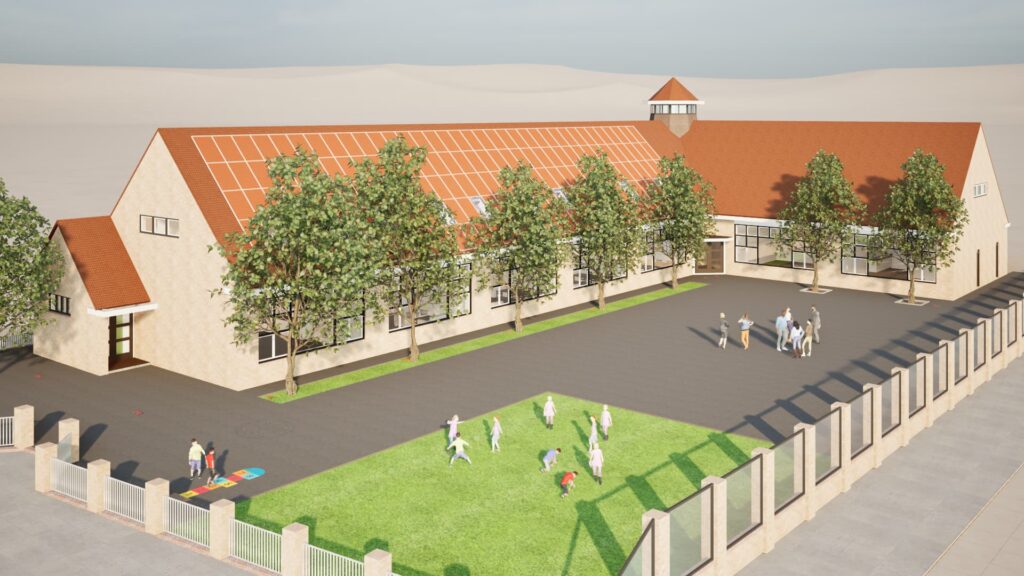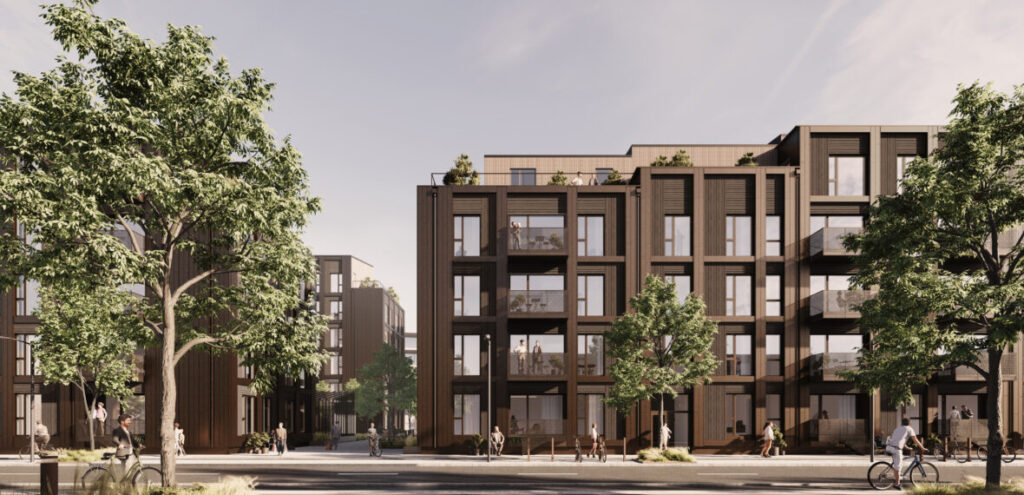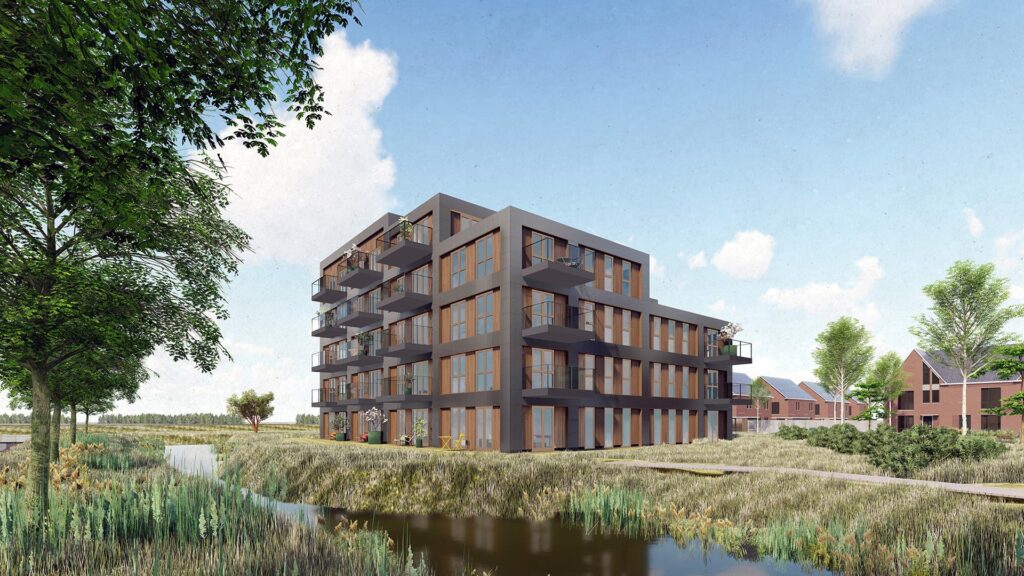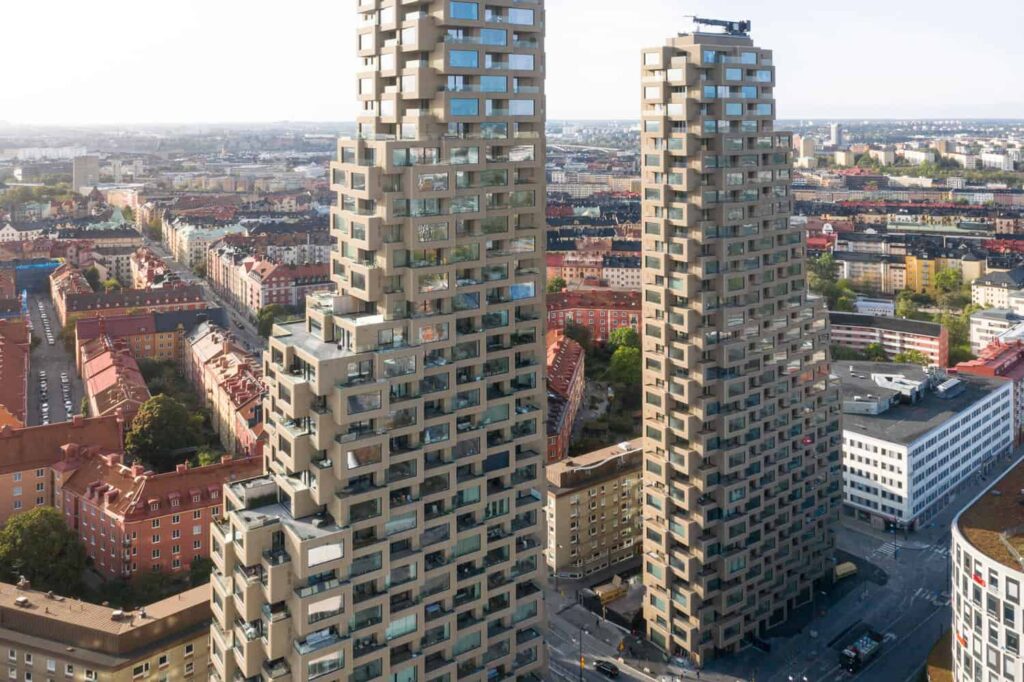Sävja Trähuset
New construction of apartment block – CLT
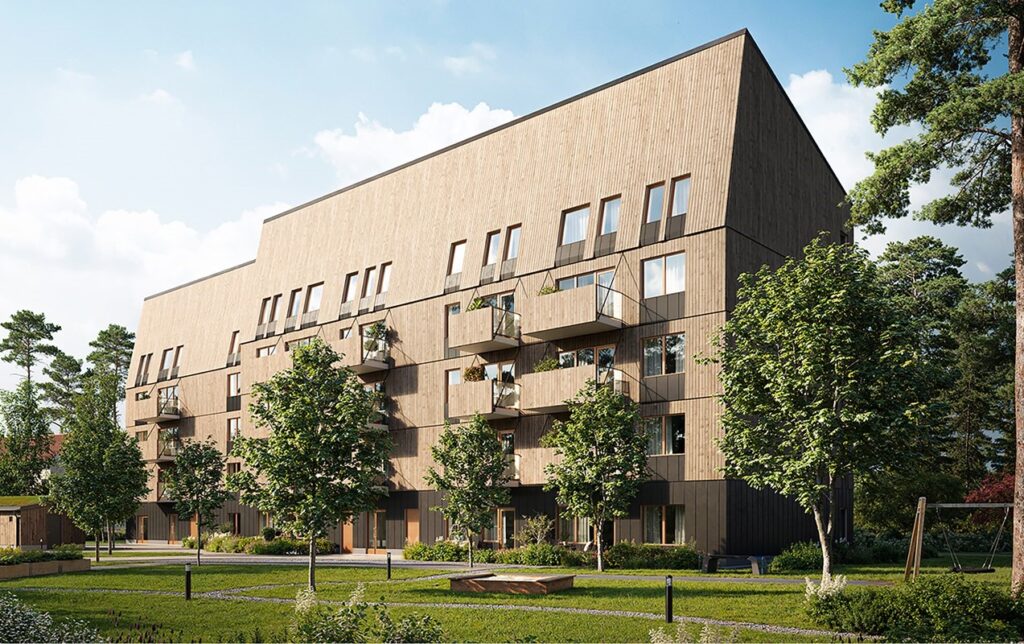
Granab has delivered 2,400m² of S-8000W to Sävja Trähuset’s apartments and mechanical rooms.
The project includes 47 rental apartments where the frame, lift shaft and subfloor system is made of wood. One of the goals of the project was to have as low environmental impact as possible. Therefore, Granab’s 8000W system was chosen, which is a dimensionally stable 45×45 LVL beam above a damping element of Sylodyn.
The system allows for 25mm damping elements, which is often required in combination with a CLT slab to meet the acoustic requirements.

S-8000W25
Tietoa projektista:
- Asiakas: Wästbygg AB
- Järjestelmä: S-8000W12, S-8000W25
- Pinta-ala: 2 400m²
Lattiajärjestelmä, jota käytettiin projektissa
Tagit
- Asunnot
- Urheilutilat
- Koulut ja hoivatoimitilat
- Ääni ja tapahtumat
- Kaupalliset tilat
- Muut tilat
Do you want to work with us?
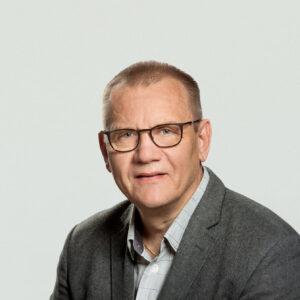
Samantyyppisiä projekteja, joissa on Granab
Ympäristösertifikaatit
Granab työskentelee aktiivisesti ympäristövaikutusten vähentämiseksi, ja meillä on sertifikaatit, jotka vahvistavat sitoutumisemme kestävään kehitykseen. Kaikilla lattiajärjestelmillämme on myös ympäristöseloste (EPD).


