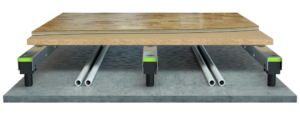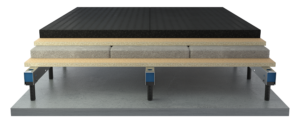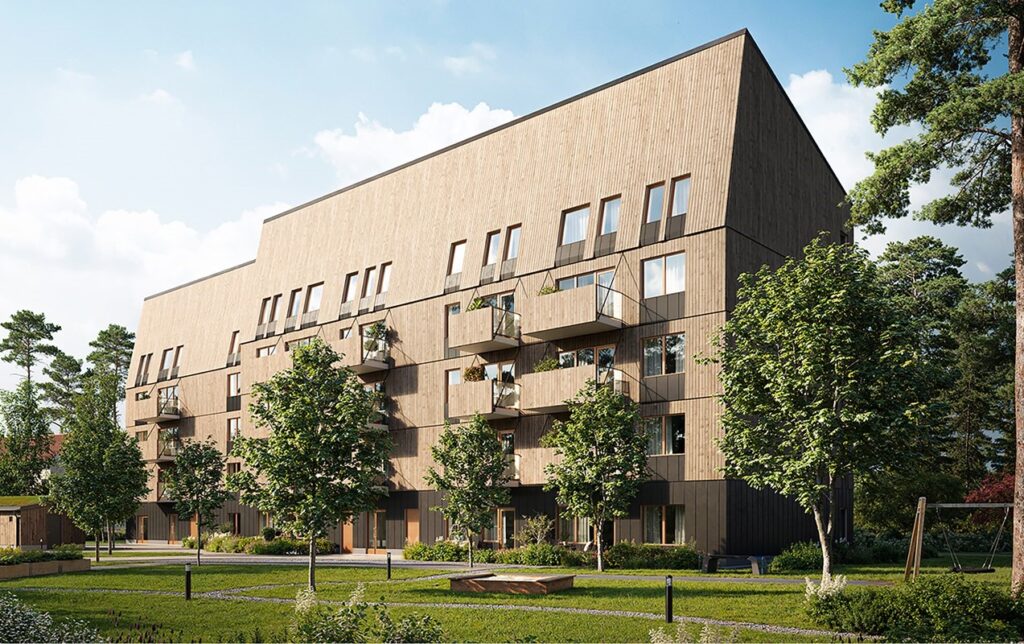Skellefteå Lasarett – Fläktrum
Reconstruction of mechanical room
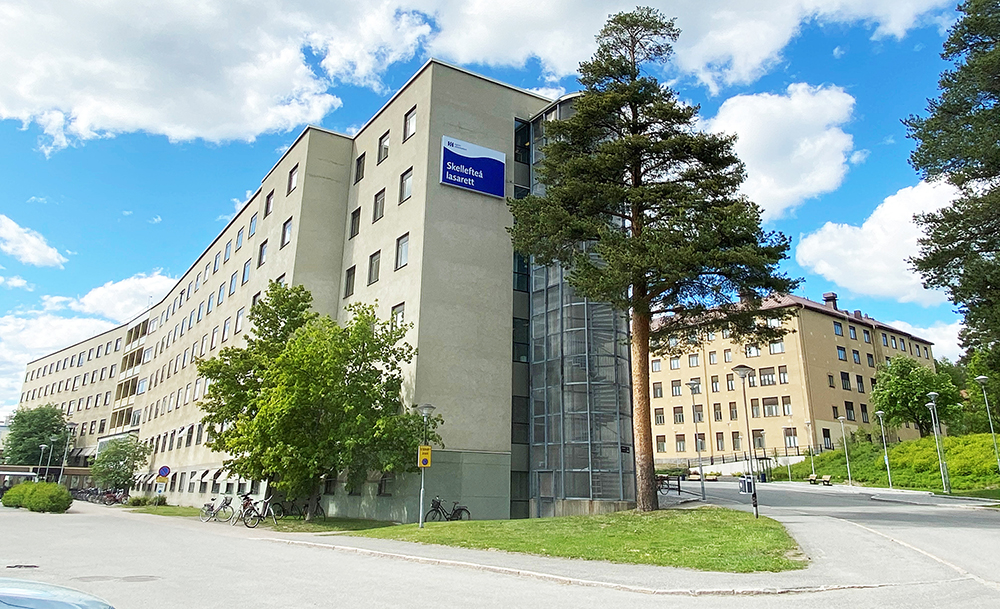
In 2024, Granab was given the privilege of supplying subfloor systems to Skellefteå Hospital’s mechanical room. For the surfaces around the fan units, the chosen design was system 7000N12 at cc600 between the girders. To handle the heavy fan units and at the same time ensure the acoustic requirements, it was chosen to design system 9000N NE50, locally under the units.
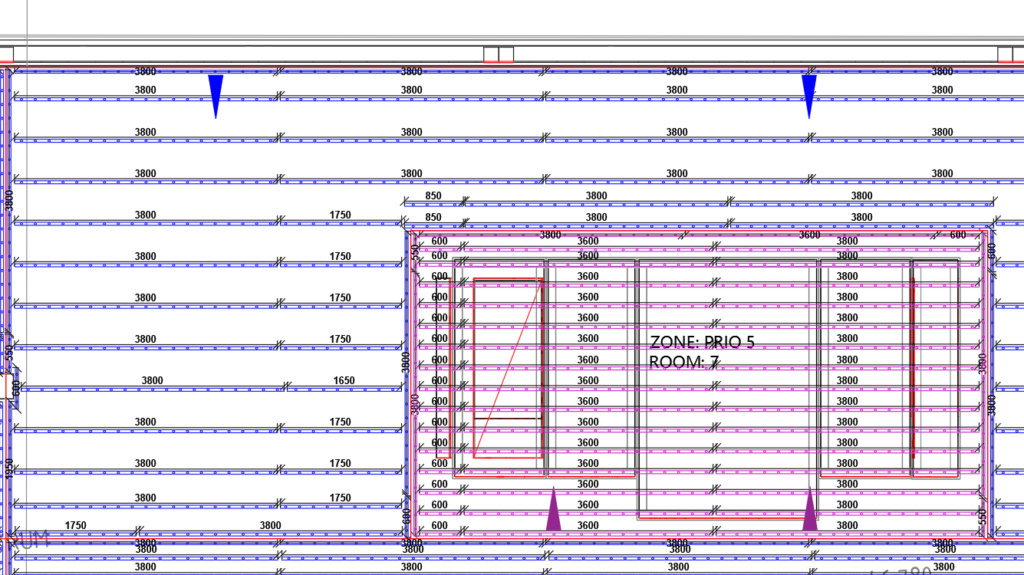
Under the large fan units, the 9000N NE50 system was designed at cc600.
About the project:
- Customer: Skelleftebygg AB
- System: S-7000N12, S-9000N NE50
- Area: 1 400m²
Subfloor systems used in the project
Tags
- Residential Buildings
- Sports Facilities
- School & health care
- Sound & Event
- Commercial Buildings
- Other areas
Do you want to work with us?

Mechanical rooms with Granab
Environmental certification
Granab works actively to reduce environmental impact and has certifications that confirm our commitment to sustainability. All our subfloor systems have Environmentally Product Declarations (EPD).


